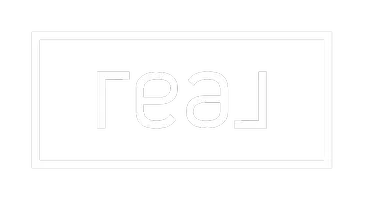Queen Creek, AZ 85142
3 Beds
2 Baths
1,268 SqFt
UPDATED:
Key Details
Property Type Single Family Home
Sub Type Single Family Residence
Listing Status Active
Purchase Type For Rent
Square Footage 1,268 sqft
Subdivision Queenland Manor Phase 2
MLS Listing ID 6869646
Style Santa Barbara/Tuscan
Bedrooms 3
HOA Y/N Yes
Year Built 2002
Lot Size 7,148 Sqft
Acres 0.16
Property Sub-Type Single Family Residence
Source Arizona Regional Multiple Listing Service (ARMLS)
Property Description
Tenants to pay $125 per month for monthly professional landscaping service by a company/person of the Landlord's choice. Note: There is a one-time admin processing fee of $250 due at move-in. Pets are upon lessor approval. No cats please. There is a 3% monthly processing fee.
Location
State AZ
Community Queenland Manor Phase 2
Direction East on Queen Creek, South on 212th Way (Queenland Manor), West on Roundup Way, & your home is on your Left in the cul-de-sac
Rooms
Other Rooms Great Room
Master Bedroom Split
Den/Bedroom Plus 3
Separate Den/Office N
Interior
Interior Features High Speed Internet, Double Vanity, Breakfast Bar, No Interior Steps, Pantry, 3/4 Bath Master Bdrm
Heating Natural Gas
Cooling Central Air, Ceiling Fan(s), ENERGY STAR Qualified Equipment, Programmable Thmstat
Flooring Vinyl
Fireplaces Type No Fireplace
Furnishings Unfurnished
Fireplace No
Window Features Low-Emissivity Windows,Dual Pane
SPA None
Laundry Engy Star (See Rmks), Dryer Included, Inside, Washer Included
Exterior
Exterior Feature Storage
Parking Features Garage Door Opener, Separate Strge Area
Garage Spaces 2.0
Garage Description 2.0
Fence Block
Pool None
Community Features Biking/Walking Path
View Mountain(s)
Roof Type Tile
Porch Patio
Private Pool No
Building
Lot Description Sprinklers In Front, Cul-De-Sac, Gravel/Stone Back, Synthetic Grass Frnt, Auto Timer H2O Front
Story 1
Builder Name Elliot Homes
Sewer Public Sewer
Water City Water
Architectural Style Santa Barbara/Tuscan
Structure Type Storage
New Construction No
Schools
Elementary Schools Jack Barnes Elementary School
Middle Schools Queen Creek Elementary School
High Schools Queen Creek High School
School District Queen Creek Unified District
Others
Pets Allowed Lessor Approval
HOA Name Queeland Manor HOA
Senior Community No
Tax ID 304-66-323
Horse Property N

Copyright 2025 Arizona Regional Multiple Listing Service, Inc. All rights reserved.





