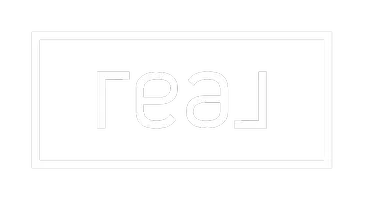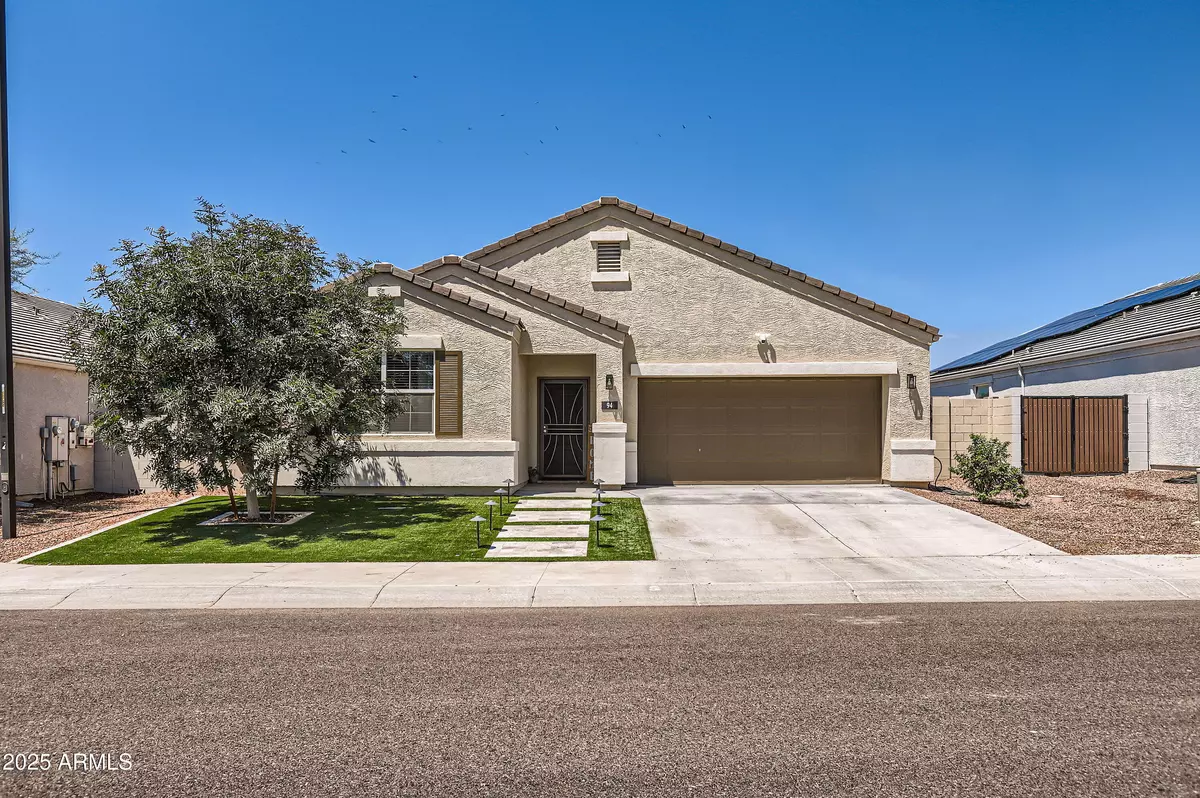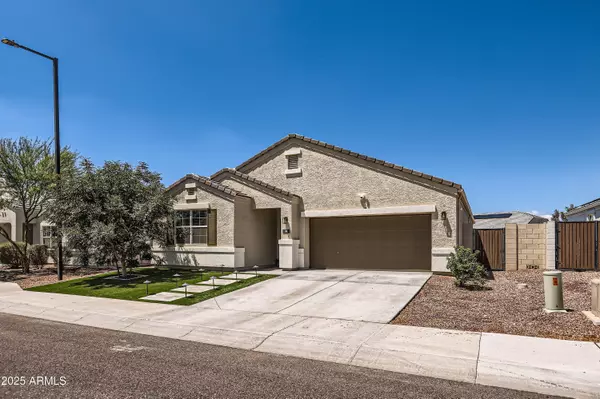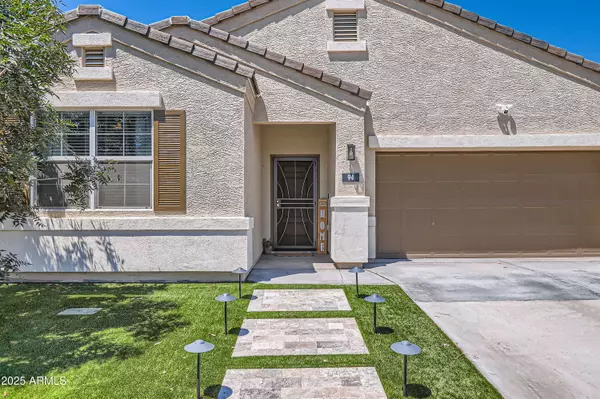94 S 189TH Lane Buckeye, AZ 85326
3 Beds
2.5 Baths
2,052 SqFt
UPDATED:
Key Details
Property Type Single Family Home
Sub Type Single Family Residence
Listing Status Active
Purchase Type For Sale
Square Footage 2,052 sqft
Price per Sqft $194
Subdivision Vista De Montana Phase 4
MLS Listing ID 6875183
Bedrooms 3
HOA Fees $85/mo
HOA Y/N Yes
Year Built 2020
Annual Tax Amount $1,959
Tax Year 2024
Lot Size 7,360 Sqft
Acres 0.17
Property Sub-Type Single Family Residence
Source Arizona Regional Multiple Listing Service (ARMLS)
Property Description
Inside, enjoy a modern yet inviting atmosphere with curated accent walls, premium quartz countertops, 42'' shaker cabinetry and high end stainless steel appliances in a chef inspired kitchen.
The open concept layout features durable tile flooring in main living areas and plush berber carpet in bedroom balancing luxury and practicality. A generous walk-in pantry ensures seamless organization and the expansive 3-car tandem garage offers flexible space for vehicles, storage or a home gym. This home delivers turnkey lifestyle with every upgrade tailored for comfort and distinction.
Location
State AZ
County Maricopa
Community Vista De Montana Phase 4
Rooms
Master Bedroom Split
Den/Bedroom Plus 3
Separate Den/Office N
Interior
Interior Features High Speed Internet, Double Vanity, Eat-in Kitchen, Breakfast Bar, Kitchen Island, Full Bth Master Bdrm
Heating Electric
Cooling Central Air, Ceiling Fan(s), Programmable Thmstat
Flooring Carpet, Tile
Fireplaces Type None
Fireplace No
Window Features Low-Emissivity Windows,Dual Pane
Appliance Electric Cooktop
SPA None
Laundry Wshr/Dry HookUp Only
Exterior
Exterior Feature Built-in Barbecue
Parking Features Garage Door Opener
Garage Spaces 3.0
Garage Description 3.0
Fence Block
Community Features Playground, Biking/Walking Path
Roof Type Tile
Porch Covered Patio(s)
Private Pool No
Building
Lot Description Desert Back, Desert Front, Synthetic Grass Frnt, Synthetic Grass Back, Auto Timer H2O Front, Auto Timer H2O Back
Story 1
Builder Name DR Horton
Sewer Public Sewer
Water Pvt Water Company
Structure Type Built-in Barbecue
New Construction No
Schools
Elementary Schools Liberty Elementary School
Middle Schools Liberty Elementary School
High Schools Youngker High School
School District Buckeye Union High School District
Others
HOA Name Vista De Montana
HOA Fee Include Maintenance Grounds
Senior Community No
Tax ID 502-37-590
Ownership Fee Simple
Acceptable Financing Cash, Conventional, FHA, VA Loan
Horse Property N
Listing Terms Cash, Conventional, FHA, VA Loan

Copyright 2025 Arizona Regional Multiple Listing Service, Inc. All rights reserved.





