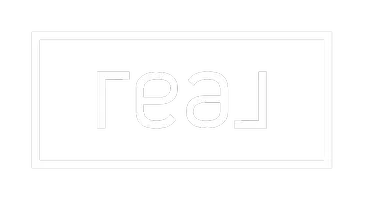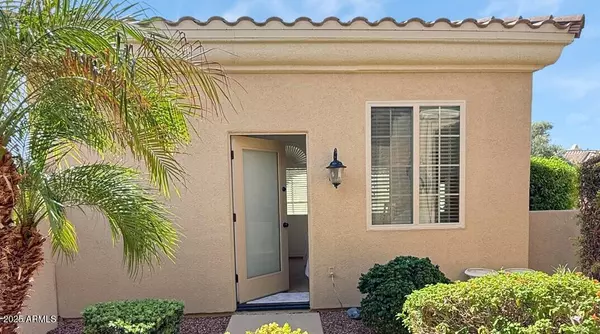
12826 W LA VINA Drive Sun City West, AZ 85375
3 Beds
3 Baths
2,095 SqFt
UPDATED:
Key Details
Property Type Single Family Home
Sub Type Single Family Residence
Listing Status Active
Purchase Type For Sale
Square Footage 2,095 sqft
Price per Sqft $267
Subdivision Corte Bella Country Club Unit G San Luis At
MLS Listing ID 6868202
Style Spanish
Bedrooms 3
HOA Fees $680/qua
HOA Y/N Yes
Year Built 2004
Annual Tax Amount $3,420
Tax Year 2024
Lot Size 9,430 Sqft
Acres 0.22
Property Sub-Type Single Family Residence
Source Arizona Regional Multiple Listing Service (ARMLS)
Property Description
Location
State AZ
County Maricopa
Community Corte Bella Country Club Unit G San Luis At
Area Maricopa
Direction NOTE - Must enter off of Deer Valley Access Rd & Mission Dr at the Guard Gate Entrance. Turn right on Carrera, right on Los Gatos, Left on La Vina to your new home on the left!
Rooms
Other Rooms Guest Qtrs-Sep Entrn
Guest Accommodations 247.0
Master Bedroom Split
Den/Bedroom Plus 4
Separate Den/Office Y
Interior
Interior Features High Speed Internet, Granite Counters, Double Vanity, Eat-in Kitchen, 9+ Flat Ceilings, No Interior Steps, Kitchen Island, Pantry, Separate Shwr & Tub
Heating Electric
Cooling Central Air, Ceiling Fan(s), Programmable Thmstat
Flooring Carpet, Tile
Fireplace No
Window Features Dual Pane
Appliance Gas Cooktop
SPA None
Exterior
Exterior Feature Built-in Barbecue, Separate Guest House
Garage Spaces 2.0
Garage Description 2.0
Fence Partial
Community Features Golf, Pickleball, Gated, Community Spa, Guarded Entry, Tennis Court(s), Biking/Walking Path
Utilities Available APS
Roof Type Tile
Porch Covered Patio(s)
Total Parking Spaces 2
Private Pool No
Building
Lot Description Desert Back, Desert Front
Story 1
Builder Name Del Webb / Pulte
Sewer Public Sewer
Water City Water
Architectural Style Spanish
Structure Type Built-in Barbecue, Separate Guest House
New Construction No
Schools
Elementary Schools Adult
Middle Schools Adult
High Schools Adult
School District Adult
Others
HOA Name SAN LUIS AT CORTE BE
HOA Fee Include Maintenance Grounds
Senior Community Yes
Tax ID 503-53-440
Ownership Fee Simple
Acceptable Financing Cash, FHA, VA Loan
Horse Property N
Disclosures Agency Discl Req, Seller Discl Avail
Possession Close Of Escrow, By Agreement
Listing Terms Cash, FHA, VA Loan
Special Listing Condition Age Restricted (See Remarks)

Copyright 2025 Arizona Regional Multiple Listing Service, Inc. All rights reserved.






