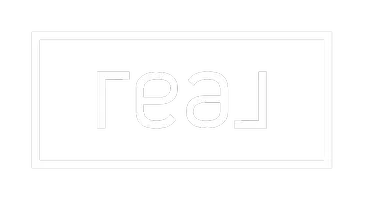13219 W HYACINTH Drive Sun City West, AZ 85375
3 Beds
1.75 Baths
1,958 SqFt
UPDATED:
Key Details
Property Type Single Family Home
Sub Type Single Family Residence
Listing Status Active
Purchase Type For Sale
Square Footage 1,958 sqft
Price per Sqft $158
Subdivision Sun City West Unit 8
MLS Listing ID 6904260
Style Ranch
Bedrooms 3
HOA Y/N No
Year Built 1979
Annual Tax Amount $1,268
Tax Year 2024
Lot Size 8,700 Sqft
Acres 0.2
Property Sub-Type Single Family Residence
Source Arizona Regional Multiple Listing Service (ARMLS)
Property Description
Location
State AZ
County Maricopa
Community Sun City West Unit 8
Direction From R.H. Johnson BLVD, head south on 132nd AVE to Hyacinth Dr, turn right and head west., home will be on the left.
Rooms
Other Rooms Separate Workshop, Family Room
Den/Bedroom Plus 3
Separate Den/Office N
Interior
Interior Features High Speed Internet, Eat-in Kitchen, Breakfast Bar, No Interior Steps, Pantry, 3/4 Bath Master Bdrm, Laminate Counters
Heating Electric
Cooling Central Air, Ceiling Fan(s)
Flooring Carpet, Tile
Fireplaces Type None
Fireplace No
Appliance Electric Cooktop
SPA None
Exterior
Parking Features Garage Door Opener, Direct Access, Attch'd Gar Cabinets, Separate Strge Area
Garage Spaces 2.0
Garage Description 2.0
Fence None
Community Features Racquetball, Golf, Pickleball, Community Spa, Community Spa Htd, Community Media Room, Concierge, Tennis Court(s), Playground, Biking/Walking Path, Fitness Center
Roof Type Composition
Porch Covered Patio(s)
Private Pool No
Building
Lot Description Sprinklers In Front, Gravel/Stone Front, Gravel/Stone Back, Auto Timer H2O Front
Story 1
Builder Name Del Webbh
Sewer Public Sewer
Water Pvt Water Company
Architectural Style Ranch
New Construction No
Schools
Elementary Schools Adult
Middle Schools Adult
High Schools Adult
School District Adult
Others
HOA Fee Include No Fees
Senior Community Yes
Tax ID 232-06-269
Ownership Fee Simple
Acceptable Financing Cash, Conventional, VA Loan
Horse Property N
Listing Terms Cash, Conventional, VA Loan
Special Listing Condition Age Restricted (See Remarks)
Virtual Tour https://dashboard.rocketlister.com/anon/website/virtual_tour/723353?view=mls

Copyright 2025 Arizona Regional Multiple Listing Service, Inc. All rights reserved.





