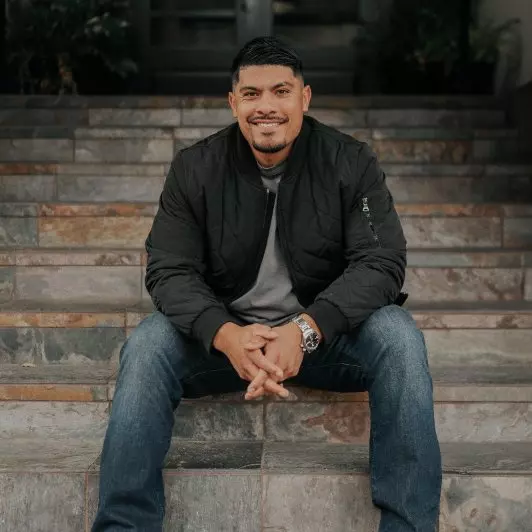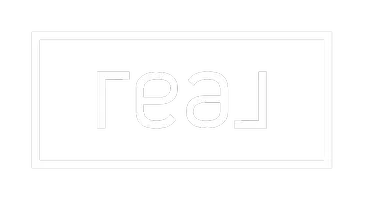
98 PAINT Trail Sonoita, AZ 85637
4 Beds
3 Baths
3,057 SqFt
UPDATED:
Key Details
Property Type Single Family Home
Sub Type Single Family Residence
Listing Status Active
Purchase Type For Sale
Square Footage 3,057 sqft
Price per Sqft $278
Subdivision Sonoita Hills
MLS Listing ID 6924891
Style Territorial/Santa Fe
Bedrooms 4
HOA Y/N No
Year Built 1998
Annual Tax Amount $5,756
Tax Year 2024
Lot Size 4.976 Acres
Acres 4.98
Property Sub-Type Single Family Residence
Source Arizona Regional Multiple Listing Service (ARMLS)
Property Description
Location
State AZ
County Santa Cruz
Community Sonoita Hills
Area Santa Cruz
Direction East of Highway 83 from Sonoita for 1.5 miles to Paint Trail then South to address.
Rooms
Other Rooms Guest Qtrs-Sep Entrn, BonusGame Room
Basement Walk-Out Access, Finished
Master Bedroom Upstairs
Den/Bedroom Plus 6
Separate Den/Office Y
Interior
Interior Features High Speed Internet, Double Vanity, Other, Upstairs, Breakfast Bar, Full Bth Master Bdrm, Separate Shwr & Tub
Heating Propane
Cooling Ceiling Fan(s), Evaporative Cooling
Flooring Carpet, Tile
Window Features Dual Pane
SPA None
Exterior
Exterior Feature Balcony
Parking Features Garage Door Opener, Circular Driveway
Garage Spaces 2.0
Carport Spaces 2
Garage Description 2.0
Fence Chain Link, Partial
Utilities Available SSVEC2
View Mountain(s)
Roof Type Built-Up
Porch Covered Patio(s)
Total Parking Spaces 2
Private Pool No
Building
Lot Description Dirt Back, Natural Desert Front
Story 2
Builder Name unknown
Sewer Septic Tank
Water Private Well
Architectural Style Territorial/Santa Fe
Structure Type Balcony
New Construction No
Schools
Elementary Schools Elgin Elementary School
Middle Schools Elgin Elementary School
High Schools Patagonia Union High School
School District Patagonia Union High School District
Others
HOA Fee Include No Fees
Senior Community No
Tax ID 109-39-001
Ownership Fee Simple
Acceptable Financing Cash, Conventional, FHA, USDA Loan, VA Loan
Horse Property Y
Disclosures Seller Discl Avail, Well Disclosure
Horse Feature Corral(s), Stall
Possession Close Of Escrow
Listing Terms Cash, Conventional, FHA, USDA Loan, VA Loan

Copyright 2025 Arizona Regional Multiple Listing Service, Inc. All rights reserved.






