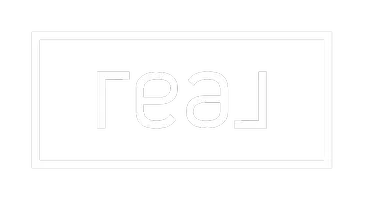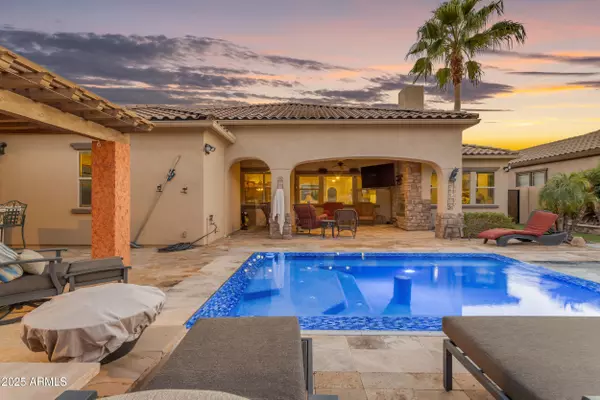
18334 W DESERT TRUMPET Road Goodyear, AZ 85338
4 Beds
3 Baths
2,622 SqFt
UPDATED:
Key Details
Property Type Single Family Home
Sub Type Single Family Residence
Listing Status Active
Purchase Type For Sale
Square Footage 2,622 sqft
Price per Sqft $310
Subdivision Coronado Village At Estrella Mtn Ranch Parcel 9.3
MLS Listing ID 6935333
Bedrooms 4
HOA Fees $375/qua
HOA Y/N Yes
Year Built 2013
Annual Tax Amount $3,476
Tax Year 2024
Lot Size 9,100 Sqft
Acres 0.21
Property Sub-Type Single Family Residence
Source Arizona Regional Multiple Listing Service (ARMLS)
Property Description
Additional highlights include central vacuum, diagonal-set tile flooring, wood floors in the study, plush carpet in bedrooms, 8-ft doors, 5¼" baseboards, Hunter Douglas window coverings, solar tubes for natural light, and dual Fujitsu mini-split AC units for added energy efficiency. Enjoy outdoor living year-round with a misting system at the patio and pergola, and a mounted outdoor TV that conveys. The prepaid solar lease ensures continued energy savings.
This home must be experienced in person to truly appreciate its beauty, craftsmanship, and resort-style living.
Location
State AZ
County Maricopa
Community Coronado Village At Estrella Mtn Ranch Parcel 9.3
Area Maricopa
Direction South on Estrella Parkway to Calistoga at entrance to Estrella's Montecito subdivision. West to Galveston. North to 182nd Dr.East to Desert Trumpet. North and follow around and up the hill to property
Rooms
Other Rooms Great Room
Master Bedroom Split
Den/Bedroom Plus 5
Separate Den/Office Y
Interior
Interior Features High Speed Internet, Granite Counters, Double Vanity, Eat-in Kitchen, Breakfast Bar, 9+ Flat Ceilings, Central Vacuum, Wet Bar, Kitchen Island, Pantry, Full Bth Master Bdrm, Separate Shwr & Tub
Heating Natural Gas
Cooling Central Air, Ceiling Fan(s)
Flooring Carpet, Tile, Wood
Fireplaces Type Fire Pit, Exterior Fireplace, Living Room
Fireplace Yes
Window Features Low-Emissivity Windows,Dual Pane
Appliance Gas Cooktop, Water Purifier
SPA Heated,Private
Exterior
Exterior Feature Private Street(s), Private Yard, Built-in Barbecue
Parking Features Tandem Garage, Garage Door Opener, Direct Access, Attch'd Gar Cabinets
Garage Spaces 3.0
Garage Description 3.0
Fence Block, Wrought Iron
Pool Play Pool, Heated
Community Features Golf, Pickleball, Lake, Community Media Room, Tennis Court(s), Playground, Biking/Walking Path, Fitness Center
Utilities Available APS
View Mountain(s)
Roof Type Tile
Accessibility Accessible Door 2013 32in Wide
Porch Covered Patio(s)
Total Parking Spaces 3
Private Pool Yes
Building
Lot Description Sprinklers In Rear, Sprinklers In Front, Desert Front, Auto Timer H2O Front, Auto Timer H2O Back
Story 1
Builder Name William Ryan
Sewer Public Sewer
Water City Water
Structure Type Private Street(s),Private Yard,Built-in Barbecue
New Construction No
Schools
Elementary Schools Westar Elementary School
Middle Schools Westar Elementary School
High Schools Estrella Foothills High School
School District Buckeye Union High School District
Others
HOA Name VCA
HOA Fee Include Maintenance Grounds
Senior Community No
Tax ID 400-82-835
Ownership Fee Simple
Acceptable Financing Cash, Conventional, FHA, VA Loan
Horse Property N
Disclosures Seller Discl Avail
Possession By Agreement
Listing Terms Cash, Conventional, FHA, VA Loan
Virtual Tour https://www.zillow.com/view-imx/d3ab1ebf-392d-4a97-82c1-ce511d8e2094?initialViewType=pano&utm_source=dashboard

Copyright 2025 Arizona Regional Multiple Listing Service, Inc. All rights reserved.






