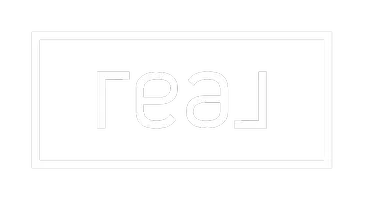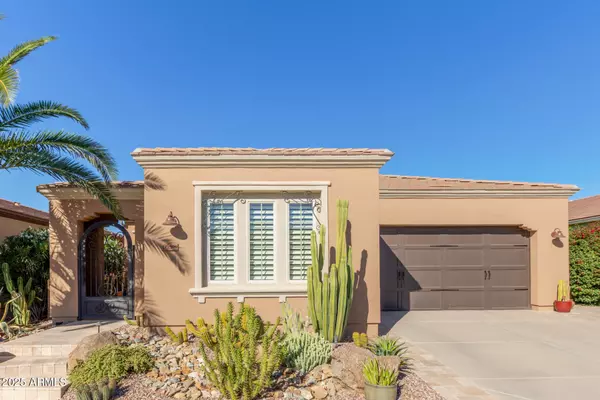
1658 E AZAFRAN Trail Queen Creek, AZ 85140
2 Beds
2.5 Baths
2,298 SqFt
UPDATED:
Key Details
Property Type Single Family Home
Sub Type Single Family Residence
Listing Status Active
Purchase Type For Sale
Square Footage 2,298 sqft
Price per Sqft $337
Subdivision Shea Homes At Johnson Farms Neighborhood 2
MLS Listing ID 6945685
Style Santa Barbara/Tuscan
Bedrooms 2
HOA Fees $1,478/qua
HOA Y/N Yes
Year Built 2011
Annual Tax Amount $3,390
Tax Year 2024
Lot Size 6,421 Sqft
Acres 0.15
Property Sub-Type Single Family Residence
Source Arizona Regional Multiple Listing Service (ARMLS)
Property Description
Location
State AZ
County Pinal
Community Shea Homes At Johnson Farms Neighborhood 2
Area Pinal
Direction Main Gate will grant access
Rooms
Other Rooms Great Room
Den/Bedroom Plus 3
Separate Den/Office Y
Interior
Interior Features High Speed Internet, Granite Counters, Breakfast Bar, No Interior Steps, Kitchen Island, Full Bth Master Bdrm
Cooling Central Air
Flooring Stone, Tile, Wood
Fireplace Yes
Appliance Gas Cooktop, Built-In Electric Oven
SPA Heated,Private
Exterior
Parking Features Garage Door Opener, Direct Access
Garage Spaces 2.0
Garage Description 2.0
Fence Wrought Iron
Pool Heated
Utilities Available City Gas
Roof Type Tile
Porch Covered Patio(s), Patio
Total Parking Spaces 2
Private Pool Yes
Building
Lot Description Sprinklers In Rear, Sprinklers In Front, Gravel/Stone Front, Auto Timer H2O Front, Auto Timer H2O Back
Story 1
Builder Name Shea Homes
Sewer Public Sewer
Water City Water
Architectural Style Santa Barbara/Tuscan
New Construction No
Schools
Elementary Schools Ellsworth Elementary School
Middle Schools J. O. Combs Middle School
High Schools Combs High School
School District J O Combs Unified School District
Others
HOA Name Encanterra
HOA Fee Include Maintenance Grounds,Street Maint
Senior Community No
Tax ID 109-52-336
Ownership Fee Simple
Acceptable Financing Cash, Conventional
Horse Property N
Disclosures Agency Discl Req, Seller Discl Avail
Possession Close Of Escrow
Listing Terms Cash, Conventional

Copyright 2025 Arizona Regional Multiple Listing Service, Inc. All rights reserved.






