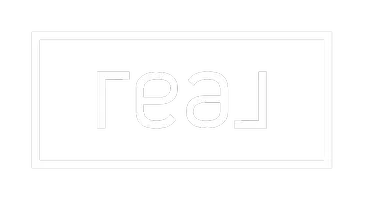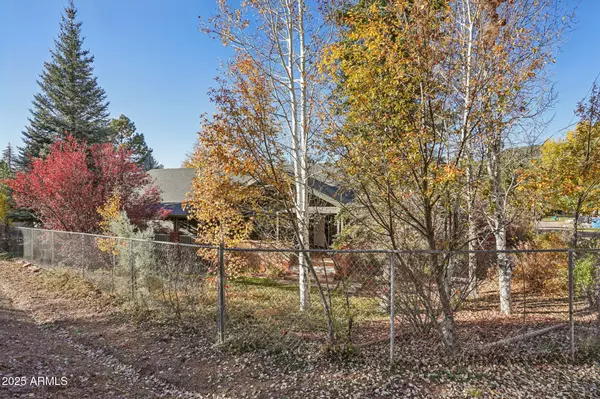
8294 W BONNIE BRAE Drive Pine, AZ 85544
4 Beds
4 Baths
2,707 SqFt
UPDATED:
Key Details
Property Type Single Family Home
Sub Type Single Family Residence
Listing Status Active
Purchase Type For Sale
Square Footage 2,707 sqft
Price per Sqft $313
Subdivision Strawberry Knolls 2
MLS Listing ID 6946022
Bedrooms 4
HOA Y/N No
Year Built 2002
Annual Tax Amount $5,797
Tax Year 2024
Lot Size 0.663 Acres
Acres 0.66
Property Sub-Type Single Family Residence
Source Arizona Regional Multiple Listing Service (ARMLS)
Property Description
The moment you step inside, you'll feel the warmth of mountain living. The open great room features vaulted ceilings, a stone fireplace, and large windows that fill the home with light and frame views of the surrounding forest. The kitchen and dining area flow together beautifully, creating a perfect space for gatherings. The primary suite is tucked away for privacy, while the additional bedrooms and baths offer plenty of room for family and guests An enclosed sunroom adds extra living space to enjoy all four seasons in comfort.
The detached guest house is ideal for visiting friends, extended family, or even a short-term rental opportunity. Outside, mature pines, fruit trees, and easy-care landscaping make the property feel like your own private park, and the four-car garage provides ample space for vehicles, storage, or hobbies.
Located just minutes from the heart of Strawberry's charming downtown and surrounded by hiking trails, lakes, and cool mountain air, this home offers the perfect balance of nature and comfort. Whether you're searching for a full-time home, a weekend cabin, or a peaceful retreat to share with loved ones, 8294 W Bonnie Brae Drive is a place you'll never want to leave.
Location
State AZ
County Gila
Community Strawberry Knolls 2
Area Gila
Direction North on Hwy 87, Left on Fossil Creek Rd, Left on Fuller Rd, Left on Bonnie Brea. House is on the left
Rooms
Other Rooms Guest Qtrs-Sep Entrn
Master Bedroom Split
Den/Bedroom Plus 4
Separate Den/Office N
Interior
Interior Features Double Vanity, Eat-in Kitchen, No Interior Steps, Vaulted Ceiling(s), Wet Bar, Kitchen Island, Pantry, Full Bth Master Bdrm, Separate Shwr & Tub, Tub with Jets
Heating Propane
Cooling Central Air, Ceiling Fan(s)
Flooring Carpet, Tile, Wood
Fireplace Yes
Window Features Skylight(s),Dual Pane
SPA None
Exterior
Exterior Feature Screened in Patio(s), Storage, Separate Guest House
Parking Features Garage Door Opener, Separate Strge Area
Garage Spaces 4.0
Carport Spaces 2
Garage Description 4.0
Fence Chain Link, Wood
Utilities Available APS
Roof Type Composition
Porch Covered Patio(s), Patio
Total Parking Spaces 4
Private Pool No
Building
Lot Description Gravel/Stone Front
Story 1
Builder Name Unknown
Sewer Septic Tank
Water Pvt Water Company
Structure Type Screened in Patio(s),Storage, Separate Guest House
New Construction No
Schools
Elementary Schools Pine Strawberry Elementary School
Middle Schools Pine Strawberry Elementary School
High Schools Payson High School
School District Payson Unified District
Others
HOA Fee Include No Fees
Senior Community No
Tax ID 301-11-130
Ownership Fee Simple
Acceptable Financing Cash, Conventional, 1031 Exchange, FHA, VA Loan
Horse Property Y
Disclosures Agency Discl Req, Seller Discl Avail
Possession Close Of Escrow
Listing Terms Cash, Conventional, 1031 Exchange, FHA, VA Loan
Virtual Tour https://www.zillow.com/view-imx/9abac973-12fe-47b2-9209-e8fa508eee3b?initialViewType=pano

Copyright 2025 Arizona Regional Multiple Listing Service, Inc. All rights reserved.






