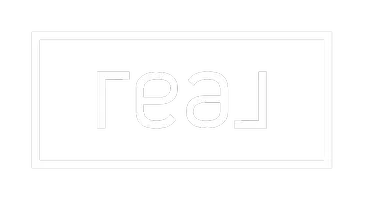
625 E GAIL Drive Chandler, AZ 85225
3 Beds
2 Baths
1,528 SqFt
UPDATED:
Key Details
Property Type Single Family Home
Sub Type Single Family Residence
Listing Status Active
Purchase Type For Sale
Square Footage 1,528 sqft
Price per Sqft $317
Subdivision Provinces 1 Phase 3A
MLS Listing ID 6946873
Style Ranch
Bedrooms 3
HOA Fees $368/ann
HOA Y/N Yes
Year Built 1995
Annual Tax Amount $1,489
Tax Year 2024
Lot Size 6,125 Sqft
Acres 0.14
Property Sub-Type Single Family Residence
Source Arizona Regional Multiple Listing Service (ARMLS)
Property Description
Location
State AZ
County Maricopa
Community Provinces 1 Phase 3A
Area Maricopa
Direction Head west on E Ray Rd, Turn right onto N Jackson St, Turn left onto E Gail Dr. The property will be on the left.
Rooms
Other Rooms Great Room
Master Bedroom Split
Den/Bedroom Plus 3
Separate Den/Office N
Interior
Interior Features High Speed Internet, Granite Counters, Double Vanity, Eat-in Kitchen, Breakfast Bar, No Interior Steps, Vaulted Ceiling(s), Pantry, Full Bth Master Bdrm, Separate Shwr & Tub, Tub with Jets
Heating Electric
Cooling Central Air
Flooring Vinyl
Fireplaces Type Living Room
Fireplace Yes
Window Features Skylight(s),Solar Screens,Dual Pane
SPA None
Laundry Wshr/Dry HookUp Only
Exterior
Exterior Feature Built-in Barbecue
Parking Features Garage Door Opener, Direct Access
Garage Spaces 2.0
Garage Description 2.0
Fence Block
Community Features Playground, Biking/Walking Path
Utilities Available SRP
Roof Type Tile
Porch Covered Patio(s), Patio
Total Parking Spaces 2
Private Pool No
Building
Lot Description North/South Exposure, Corner Lot, Gravel/Stone Front, Gravel/Stone Back, Synthetic Grass Back
Story 1
Builder Name Pulte Homes
Sewer Public Sewer
Water City Water
Architectural Style Ranch
Structure Type Built-in Barbecue
New Construction No
Schools
Elementary Schools Rudy G Bologna Elementary
Middle Schools John M Andersen Jr High School
High Schools Chandler High School
School District Chandler Unified District #80
Others
HOA Name The Provinces
HOA Fee Include Maintenance Grounds
Senior Community No
Tax ID 310-06-082
Ownership Fee Simple
Acceptable Financing Cash, Conventional, FHA, VA Loan
Horse Property N
Disclosures Agency Discl Req
Possession Close Of Escrow
Listing Terms Cash, Conventional, FHA, VA Loan

Copyright 2025 Arizona Regional Multiple Listing Service, Inc. All rights reserved.






