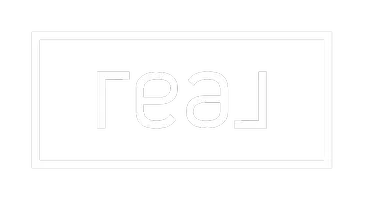$549,000
$549,990
0.2%For more information regarding the value of a property, please contact us for a free consultation.
1325 E MONTE VISTA Road E Phoenix, AZ 85006
3 Beds
3 Baths
1,155 SqFt
Key Details
Sold Price $549,000
Property Type Single Family Home
Sub Type Single Family Residence
Listing Status Sold
Purchase Type For Sale
Square Footage 1,155 sqft
Price per Sqft $475
Subdivision Womack Hts
MLS Listing ID 6787609
Sold Date 05/15/25
Style Ranch
Bedrooms 3
HOA Y/N No
Year Built 1939
Annual Tax Amount $1,476
Tax Year 2024
Lot Size 6,109 Sqft
Acres 0.14
Property Sub-Type Single Family Residence
Source Arizona Regional Multiple Listing Service (ARMLS)
Property Description
UNICORN ALERT!! 3 Bed/3 full baths!! NEW ROOF, NEW SEWER LINE,, NEW BATHROOMS, NEW APPLICANCES!! All baths fully remodeled in 2024. Bungalow nestled in the wonderful Coronado Historic District on one of the best streets in the neighborhood, walk to restaurants and shopping. Built in 1939, the original coved ceilings remain. NEW ROOF with 30 year transferable warranty, updated electrical and stained concrete floors. The kitchen has been refreshed with new appliances. Two of the bedrooms include ensuite baths. Newer electrical and insulation. The large backyard features a covered patio, firepit, and a storage shed. No work to do, move in and start enjoying the neighborhhod right away... Washer, dryer and refrigerator sold as is, work perfectly
Location
State AZ
County Maricopa
Community Womack Hts
Direction South on 12th ST to Monte Vista and East to home
Rooms
Other Rooms Family Room
Master Bedroom Split
Den/Bedroom Plus 3
Separate Den/Office N
Interior
Interior Features High Speed Internet, Granite Counters, No Interior Steps, 3/4 Bath Master Bdrm
Heating Electric
Cooling Central Air, Ceiling Fan(s)
Flooring Tile, Concrete
Fireplaces Type None
Fireplace No
SPA None
Exterior
Exterior Feature Storage
Fence Block
Pool None
Community Features Community Pool Htd, Community Pool, Historic District, Tennis Court(s), Playground, Biking/Walking Path
Roof Type Composition
Porch Covered Patio(s), Patio
Private Pool No
Building
Lot Description Sprinklers In Front, Alley, Grass Front, Grass Back, Auto Timer H2O Front, Auto Timer H2O Back
Story 1
Builder Name Unknown
Sewer Public Sewer
Water City Water
Architectural Style Ranch
Structure Type Storage
New Construction No
Schools
Elementary Schools Whittier Elementary School
Middle Schools Emerson Elementary School
High Schools North High School
School District Phoenix Union High School District
Others
HOA Fee Include No Fees
Senior Community No
Tax ID 117-23-140
Ownership Fee Simple
Acceptable Financing Cash, FannieMae (HomePath), Conventional, FHA, VA Loan
Horse Property N
Listing Terms Cash, FannieMae (HomePath), Conventional, FHA, VA Loan
Financing Conventional
Read Less
Want to know what your home might be worth? Contact us for a FREE valuation!

Our team is ready to help you sell your home for the highest possible price ASAP

Copyright 2025 Arizona Regional Multiple Listing Service, Inc. All rights reserved.
Bought with eXp Realty





