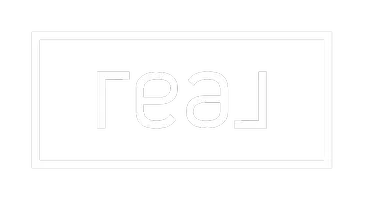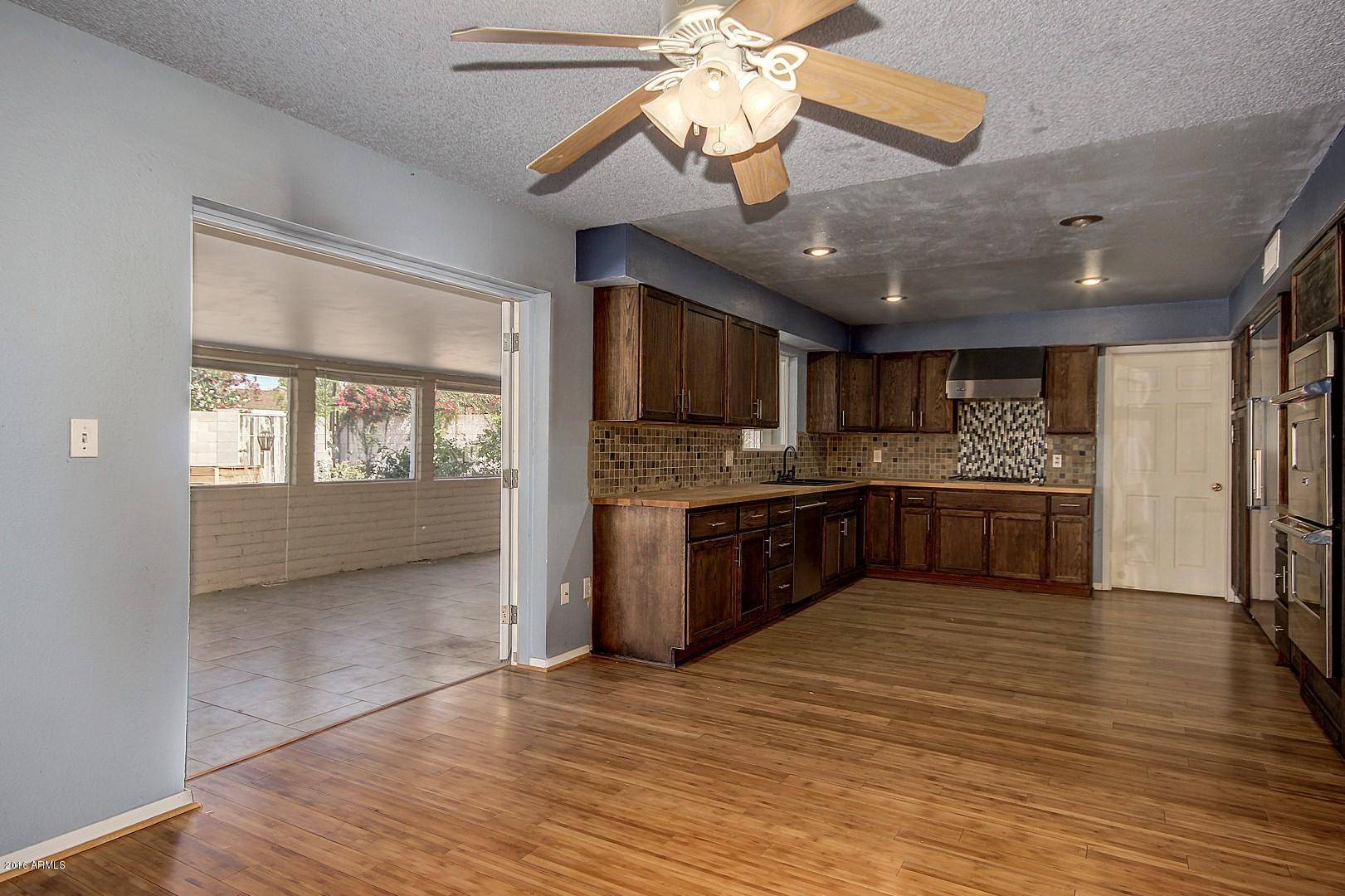$262,000
$269,000
2.6%For more information regarding the value of a property, please contact us for a free consultation.
12036 N 36TH Street Phoenix, AZ 85028
3 Beds
2 Baths
2,076 SqFt
Key Details
Sold Price $262,000
Property Type Single Family Home
Sub Type Single Family Residence
Listing Status Sold
Purchase Type For Sale
Square Footage 2,076 sqft
Price per Sqft $126
Subdivision Cactus Park
MLS Listing ID 5428736
Sold Date 07/09/25
Style Ranch
Bedrooms 3
HOA Y/N No
Year Built 1971
Annual Tax Amount $1,663
Tax Year 2015
Lot Size 7,955 Sqft
Acres 0.18
Property Sub-Type Single Family Residence
Source Arizona Regional Multiple Listing Service (ARMLS)
Property Description
This single-level 3-bedroom home features a newly refinished private pool, covered patio/uncovered pavers patio, Arizona room, storage shed, & 2-car garage! Kitchen has butcher block countertops, tile backsplash, pantry, stainless steel Viking appliances (large fridge included!). Master suite includes a walk-in shower — new vanities/tile flooring in both Master/guest bath! Home has wood laminate flooring throughout w/bamboo flooring in kitchen/dining area. Close proximity to Roadrunner park/farmers market, Mountain Preserve trails, shopping/dining, bus lines, I-51 access, & golfing! Seller is happy to share their inspection report w/you.
This home comes with a 30-day satisfaction guarantee, 180-point inspection, and 2 year extended warranty. Terms and conditions apply. This home comes with a 30-day satisfaction guarantee, 180-point inspection, and 2 year extended warranty from OneGuard Home Warranties. Terms and conditions apply.
Location
State AZ
County Maricopa
Community Cactus Park
Rooms
Other Rooms Family Room, Arizona RoomLanai
Den/Bedroom Plus 3
Separate Den/Office N
Interior
Interior Features Eat-in Kitchen, Breakfast Bar, No Interior Steps, Pantry, 3/4 Bath Master Bdrm
Heating Electric
Cooling Central Air, Ceiling Fan(s)
Flooring Carpet, Laminate, Tile
Fireplaces Type None
Fireplace No
Appliance Gas Cooktop
SPA None
Laundry Wshr/Dry HookUp Only
Exterior
Exterior Feature Storage
Parking Features Garage Door Opener, Direct Access
Garage Spaces 2.0
Garage Description 2.0
Fence Block
Pool Private
Community Features Near Bus Stop
Roof Type Composition,Rolled/Hot Mop
Porch Covered Patio(s), Patio
Building
Lot Description Desert Back, Dirt Front
Story 1
Builder Name KB Homes
Sewer Public Sewer
Water City Water
Architectural Style Ranch
Structure Type Storage
New Construction No
Schools
Elementary Schools Desert Cove Elementary School
Middle Schools Shea Middle School
High Schools Shadow Mountain High School
School District Paradise Valley Unified District
Others
HOA Fee Include No Fees
Senior Community No
Tax ID 166-33-067
Ownership Fee Simple
Acceptable Financing Cash, Conventional, 1031 Exchange, FHA, VA Loan
Horse Property N
Listing Terms Cash, Conventional, 1031 Exchange, FHA, VA Loan
Financing Conventional
Read Less
Want to know what your home might be worth? Contact us for a FREE valuation!

Our team is ready to help you sell your home for the highest possible price ASAP

Copyright 2025 Arizona Regional Multiple Listing Service, Inc. All rights reserved.
Bought with HomeSmart





