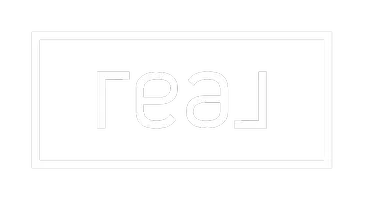$675,000
$697,000
3.2%For more information regarding the value of a property, please contact us for a free consultation.
1123 E BUCKINGHAM Avenue Gilbert, AZ 85297
4 Beds
3 Baths
2,571 SqFt
Key Details
Sold Price $675,000
Property Type Single Family Home
Sub Type Single Family Residence
Listing Status Sold
Purchase Type For Sale
Square Footage 2,571 sqft
Price per Sqft $262
Subdivision Layton Lakes Parcel 10 Amd
MLS Listing ID 6932377
Sold Date 11/13/25
Style Ranch
Bedrooms 4
HOA Fees $103/qua
HOA Y/N Yes
Year Built 2013
Annual Tax Amount $2,767
Tax Year 2024
Lot Size 8,645 Sqft
Acres 0.2
Property Sub-Type Single Family Residence
Source Arizona Regional Multiple Listing Service (ARMLS)
Property Description
Seller is highly motivated.
NEWLY UPDATED KITCHEN CABINET.
Welcome to this beautifully upgraded home located in the heart of the highly desirable Layton Lakes community in Gilbert. Built in 2013 and meticulously maintained by its original owner, this 4-bedroom, 3-bathroom home with a private casita sits on a spacious 8,645 sq ft lot and offers almost 2,600 sq ft of open, modern living - ALL ON ONE LEVEL.
This upgraded home features Lennar's innovative ''Next Gen - The Home Within a Home'' design, created for flexible, multigenerational living. The private suite includes its own entrance, kitchenette, living area, bedroom, and bathroom—offering comfort and independence under one roof.
Location
State AZ
County Maricopa
Community Layton Lakes Parcel 10 Amd
Area Maricopa
Direction East on E Queen Creek Rd. Left onto South Layton Lakes Blvd E. Right onto E Zion Dr. Right onto S McMinn Dr. Continue onto S Buckingham Ave. Home is on the right.
Rooms
Den/Bedroom Plus 4
Separate Den/Office N
Interior
Interior Features High Speed Internet, Granite Counters, Double Vanity, Breakfast Bar, 9+ Flat Ceilings, Kitchen Island, Bidet, Full Bth Master Bdrm
Heating Natural Gas
Cooling Central Air, Ceiling Fan(s), Programmable Thmstat
Flooring Carpet, Tile
Fireplace No
Window Features Dual Pane,Tinted Windows,Vinyl Frame
Appliance Water Purifier
SPA None
Exterior
Exterior Feature Misting System
Parking Features Garage Door Opener, Electric Vehicle Charging Station(s)
Garage Spaces 3.0
Garage Description 3.0
Fence Block
Landscape Description Irrigation Back, Irrigation Front
Community Features Racquetball, Lake, Tennis Court(s), Playground, Biking/Walking Path
Utilities Available SRP
Roof Type Tile
Porch Covered Patio(s)
Total Parking Spaces 3
Private Pool No
Building
Lot Description North/South Exposure, Desert Front, Gravel/Stone Front, Gravel/Stone Back, Synthetic Grass Back, Auto Timer H2O Front, Auto Timer H2O Back, Irrigation Front, Irrigation Back
Story 1
Builder Name LENNAR HOMES
Sewer Public Sewer
Water City Water
Architectural Style Ranch
Structure Type Misting System
New Construction No
Schools
Elementary Schools Weinberg Gifted Academy
Middle Schools Willie & Coy Payne Jr. High
High Schools Perry High School
School District Chandler Unified District #80
Others
HOA Name Layton Lakes Co Asso
HOA Fee Include Maintenance Grounds
Senior Community No
Tax ID 304-58-372
Ownership Fee Simple
Acceptable Financing Cash, Conventional, FHA, VA Loan
Horse Property N
Disclosures Seller Discl Avail
Possession Close Of Escrow
Listing Terms Cash, Conventional, FHA, VA Loan
Financing Conventional
Read Less
Want to know what your home might be worth? Contact us for a FREE valuation!

Our team is ready to help you sell your home for the highest possible price ASAP

Copyright 2025 Arizona Regional Multiple Listing Service, Inc. All rights reserved.
Bought with DeLex Realty






